My Home Office Build
Building my home office
This wasn’t my first DIY project. Let’s not pretend that I suddenly knew how to build this without several years of increasingly more complex projects.
It all started when we moved house in August 2020. After 9 months waiting to move in (and therefore not doing any work on the house we were selling) we needed to “redecorate” our new house. This involved laying some new wooden flooring, painting and re-finishing a fireplace. These are fairly simple tasks for a “keen DIYer” and I have no doubt that anyone reading this could have a good go at these and be happy with the results.
Things got increasingly more complex from there. First it was building a window seat:
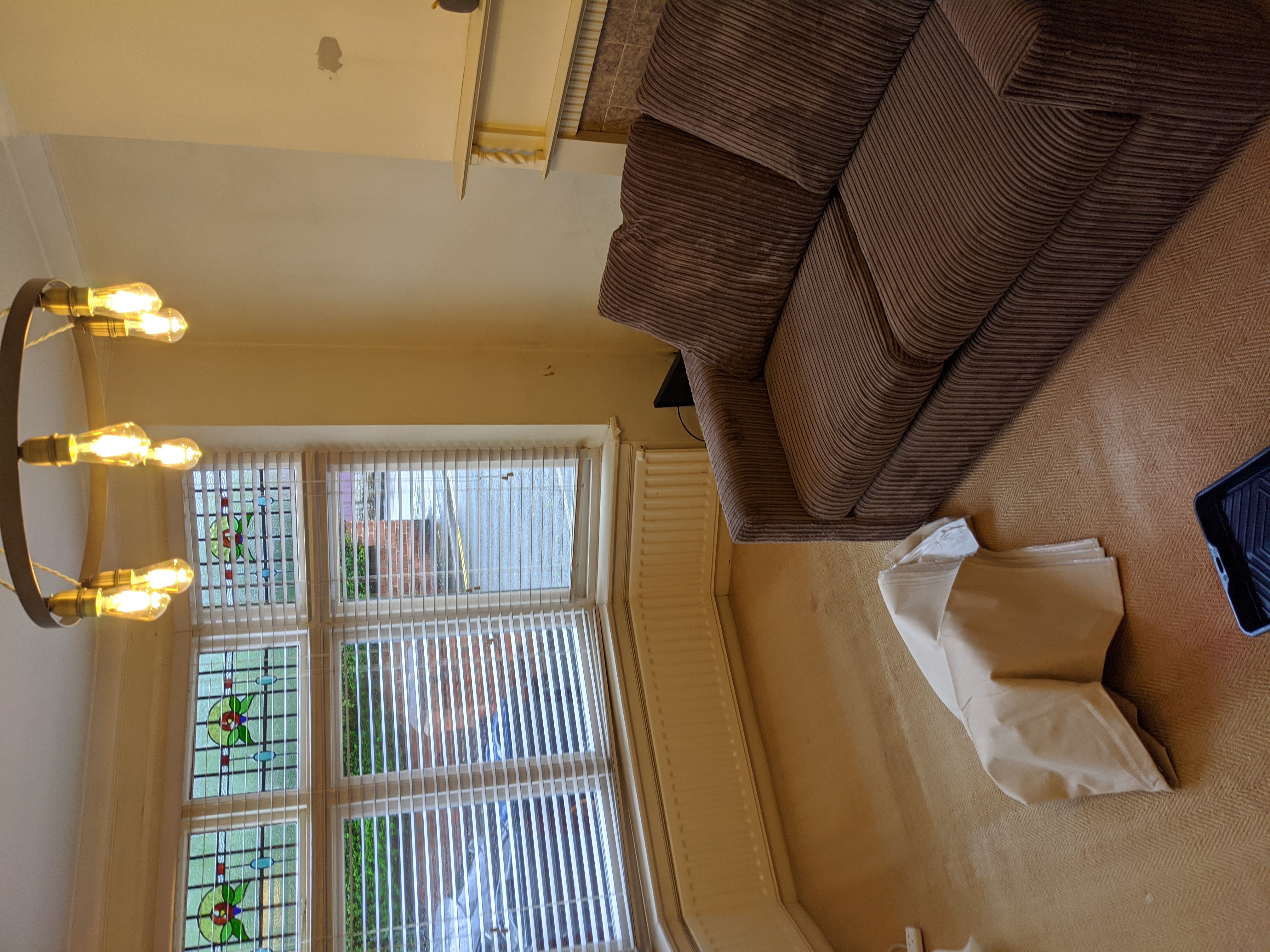
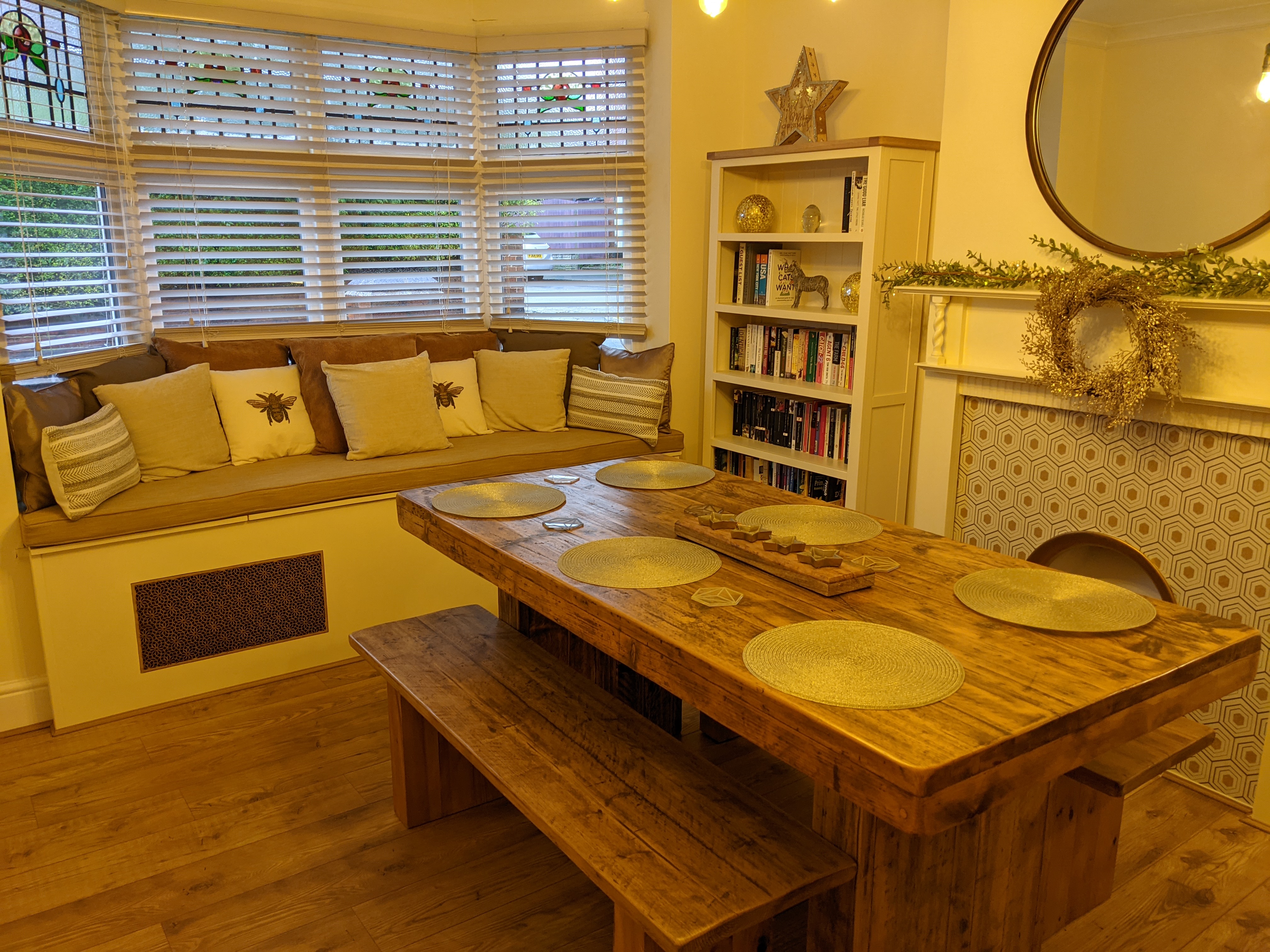
This really opened my eyes to how even more complex projects were within my skill level.
In the following months I re-built our fish pond (bricklaying) and totally refitted our bathroom. Took everything out, including the flooring, walls, shower and then re-fitted everything.
The Office
I was already very privileged to have a dedicated room inside the house we purpose fitted to be my office.
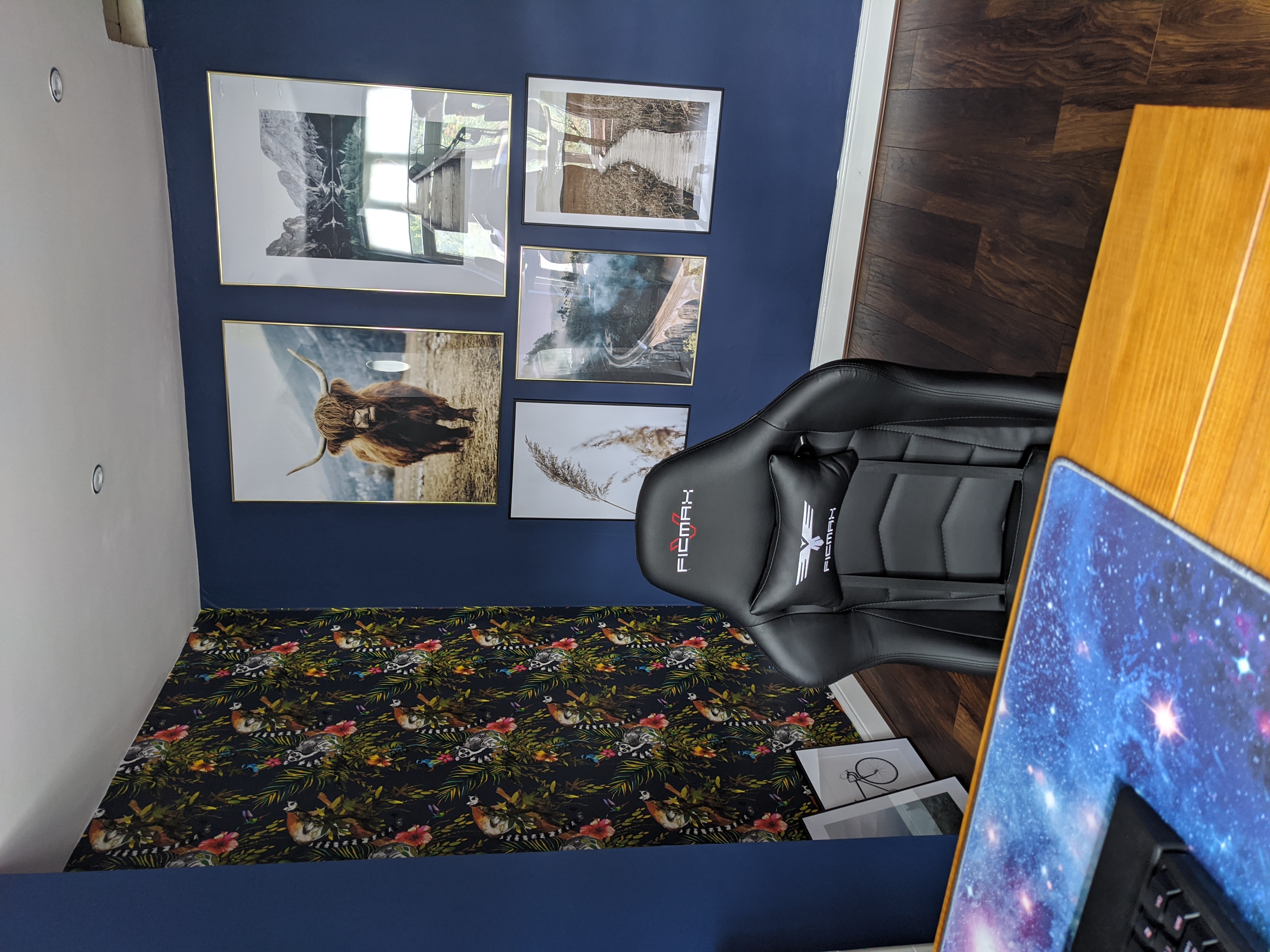
However, I like to have a project on the go!
My general plan was to build a 4m x 3m office at the end of the garden. I didn’t really have more plans than this when I started and knew I needed to lay a base as the first step.
This is the spot I picked, to the left of the row of sleepers (in the gravel). Before anyone asks, the tree had unfortunately died from a fungus and was cut down.
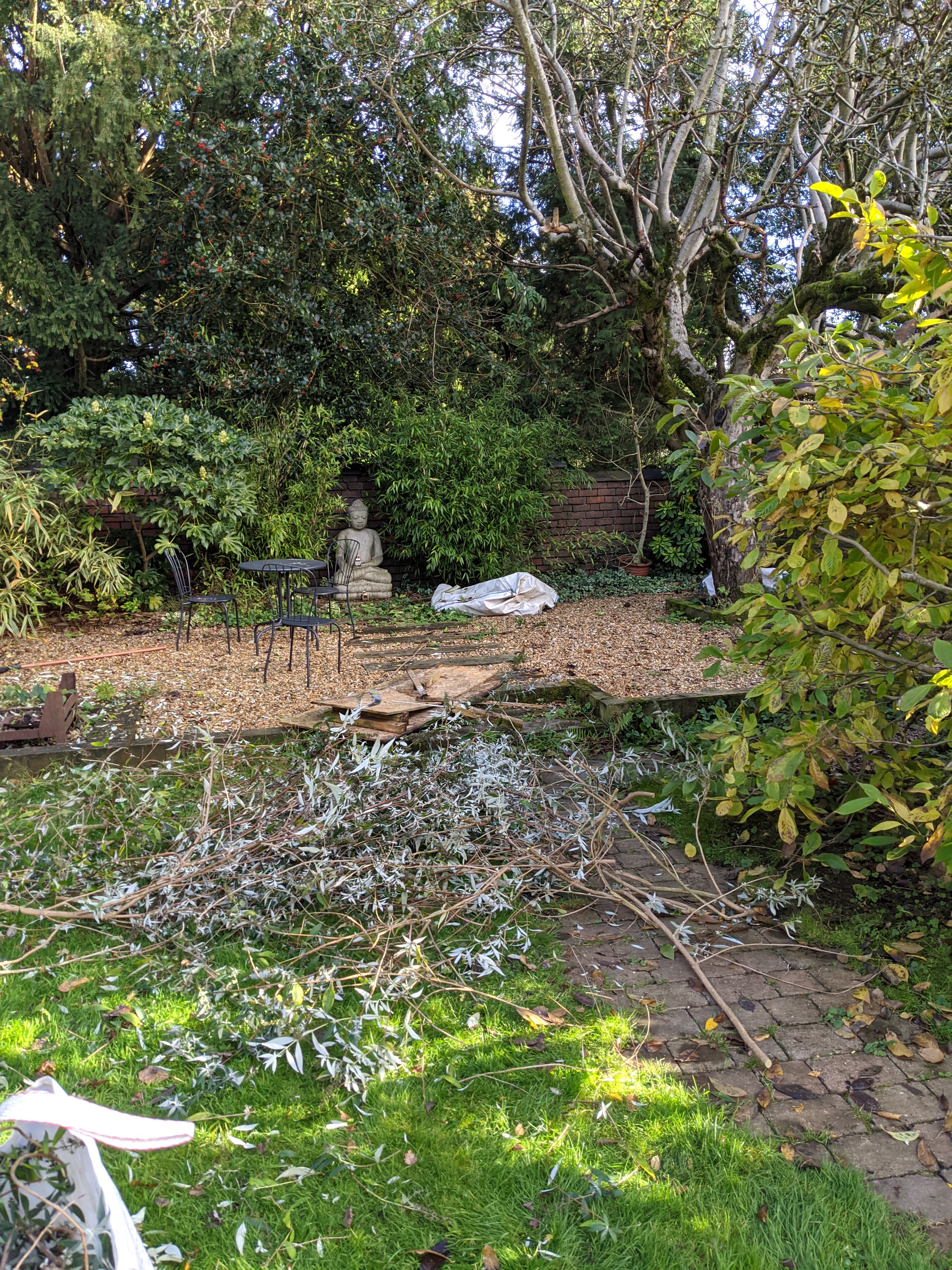
Getting started
Pick a spot large enough to house your building!
I’m based in the UK and the rules around garden buildings are complicated. Make sure you know what permits/permissions you need before you start to avoid having to tear down your new building!
Power & Internet
2-4 days (spade, cables, a professional electrician)
I decided to build the office at the bottom of the garden. I got my electrician to run a large armoured cable from the fuse-board in the house down to the garden
Make sure to get a professional to install any electrical cables, they need to be rated for outdoors and you may need to have your house electrics upgraded to be safe too!
Once the electrician had connected the cable to the house (and terminated it at the end of the garden in an outdoor socket so I could easily get power while doing the work) the cable needed burying!
The UK requires that external cables that are buried are around 500mm + deep and have a yellow warning tape on top with a final layer of
gravel to make extra sure someone won’t accidentally dig into the cable! Here’s a picture.
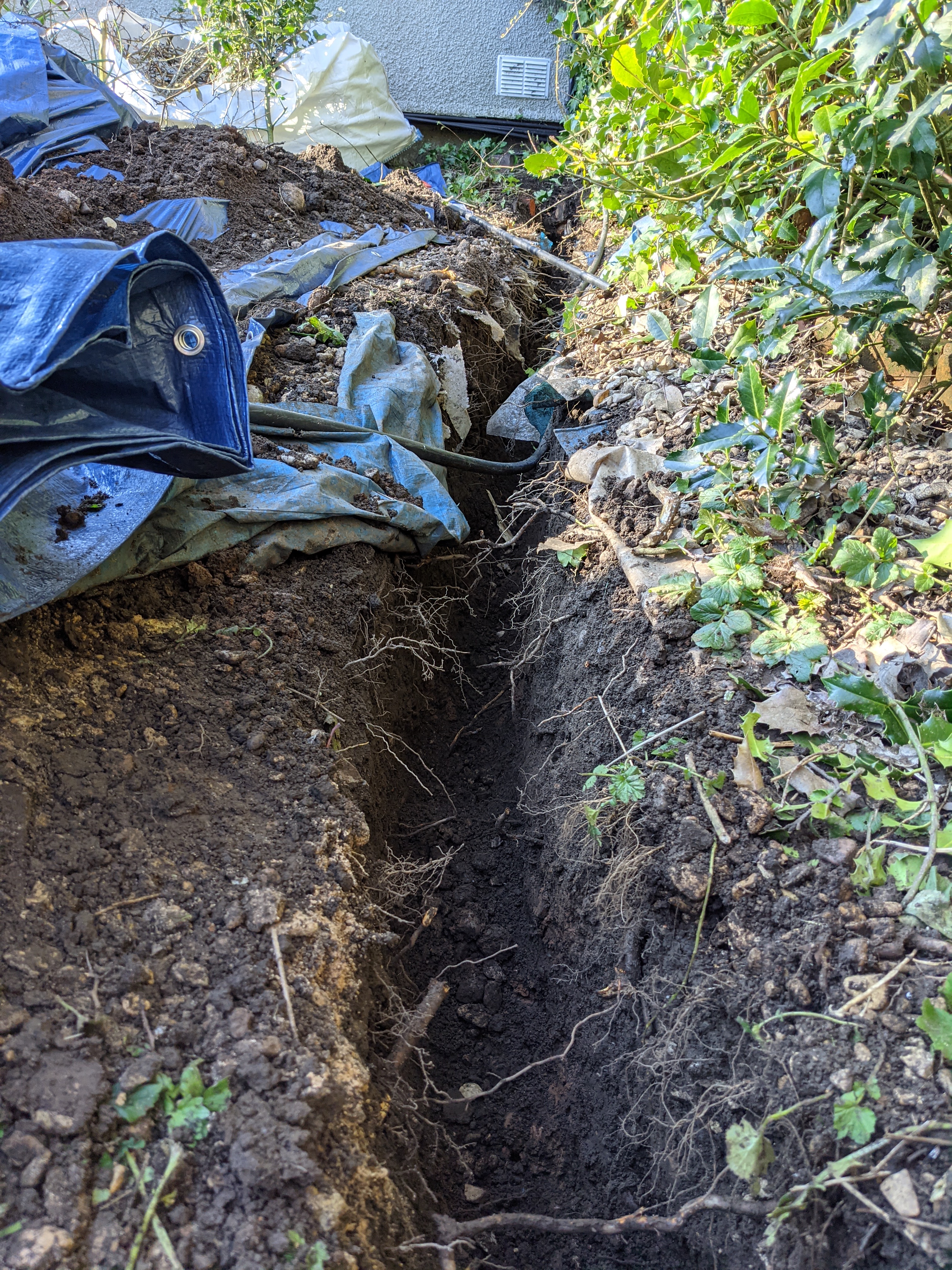
I had to run the cable about 20m from the end of that building (in the photo) to the spot where the office was. THIS TOOK AGES!
Digging is hard, it probably took 2.5 full days digging this by hand. I couldn’t get any machines into the garden because I only have access to the back through a single doorway in the garage.
Along with the power cable I ran 6 CAT6E (internet) cables from the garage, through the building into the trench. This could be done by n electrician if you don’t know how! I saved a few £££ by doing it myself as I work in technology and know what I’m doing.
TIP: If you can hire a trench digging machine DO! Unless your distance is short it will save you A LOT of time.
Ground preparation
2-5 days (spade, wheelbarrow, pickaxe)
Once I had picked a spot and run the power cable the next job was preparing the ground to pour a concrete base. I scraped back all the gravel, piled it up on the other half of the gravel section and removed a layer of hardcore (which I kept for later!). You can see from the picture below that I already had a good solid edge on the back, left and front of the space, so I only needed to screw a plank to the sleepers that run towards the back. (pictured)
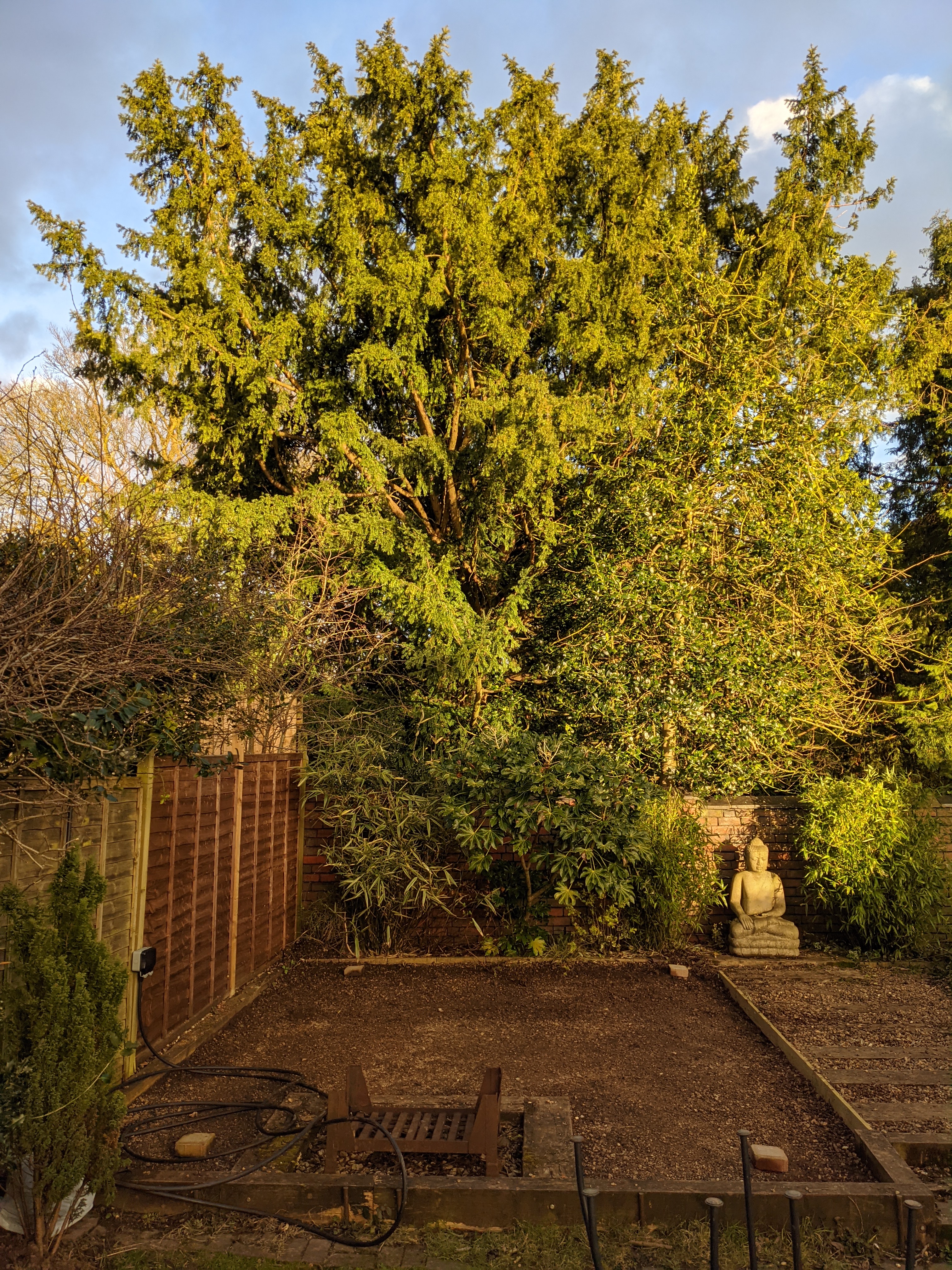
Once that was removed I dug about 30cm (12”) of soil out of the hole and piled it under a tree that was close by.
When the soil was removed I put out 4 corner posts and screwed 6” x 1” shuttering (thin wooden boards to hold back the concrete) using a long 6ft level to make sure it was level! The concrete base was about 20cm larger than the planned size for the building, so 4.2m x 3.2m.
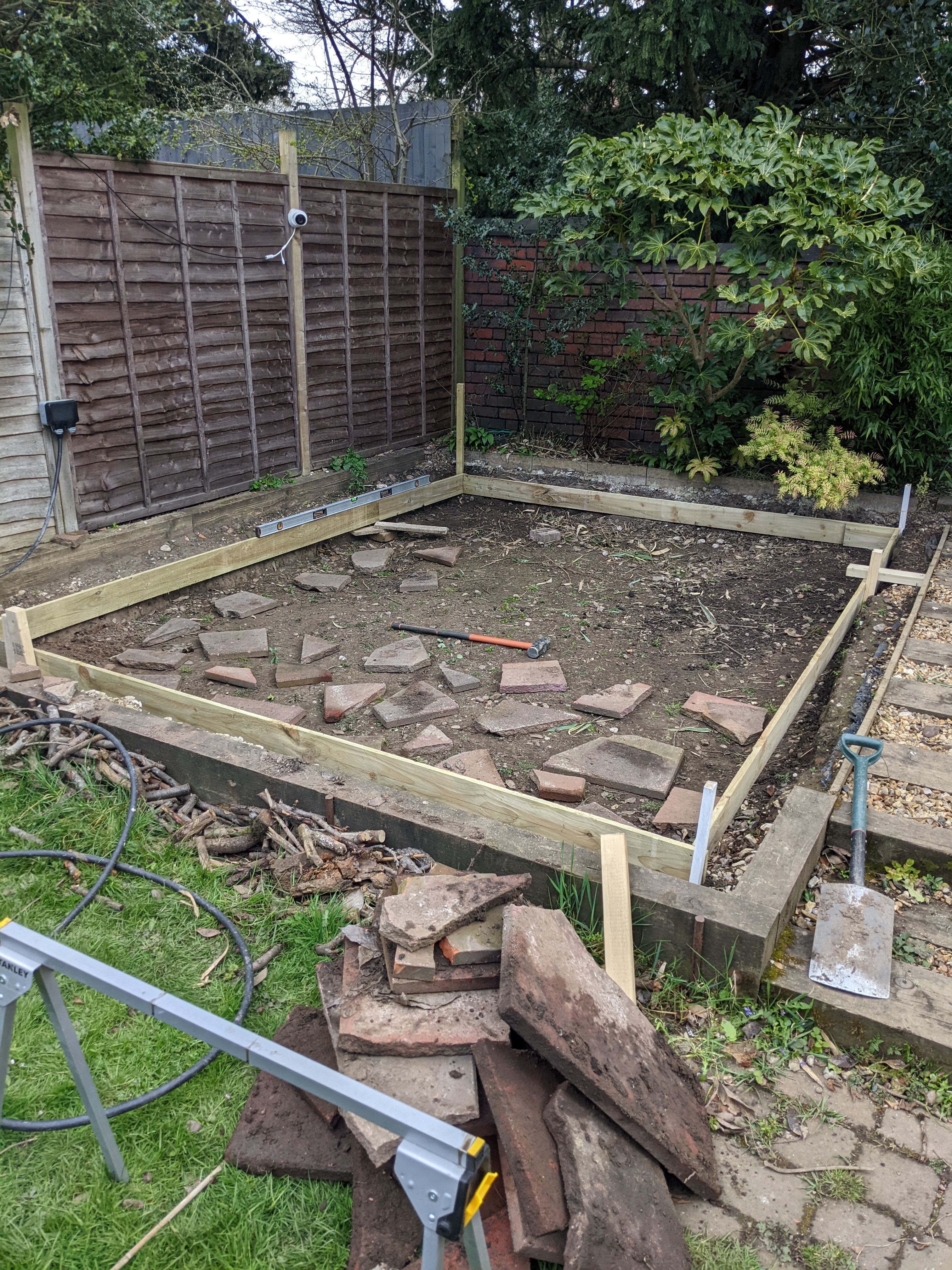
Once the shuttering was level and square(ish) we put back the hardcore into the wood and roughly leveled it with a rake. Once level we used a whacker plate (a machine with a big weight on a flat base plate that bashes down) to compact the hardcore to make a really solid base.
We bought some metal mesh to reinforce the concrete to reduce the chance of cracking once dry.
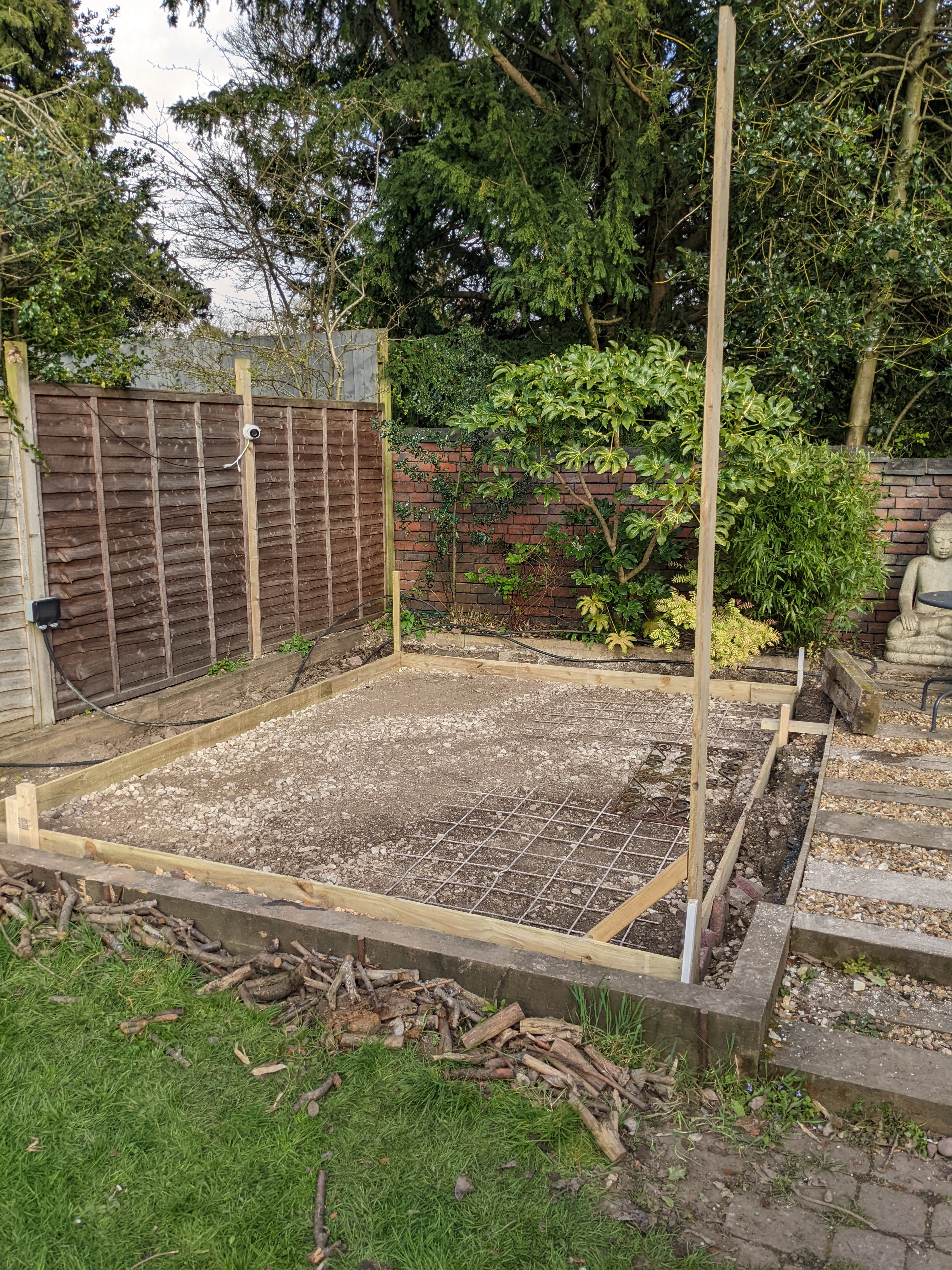
Concrete
less than 1 day (concrete delivered by lorry. 2 days for self-mix )
We bought a large plastic sheet to go under the concrete as an initial damp proof course (concrete can hold a lot of water so you need to keep as much moisture away as possible or you risk getting damp in your building)
Next job was pouring concrete. There are a few ways to do this, ranging from self-mixing using a cement mixer to getting concrete delivered on a lorry and pumped into place. We had concrete delivered and pumped because we needed about 2.5 cubic meters (probably 1.5-2 days mixing with a cement mixer) We used a pump (expensive! cost about 2x the price of the concrete we pumped) because we had to move the concrete 45m from the road to the site. Wheelbarrowing this would have taken several people a few hours and I’m not strong enough for that!

Once the concrete is poured and leveled you need to wait about 3-5 days for it to set.
This is a good time to finalise your wood order and buy insulation.
Wooden Frame
1-2 days (screws, wood, screwdrivers, packers, bolts, socket sets, saw)
Once the concrete was dry a 4”x3” wooden framw was bolted down into the concrete. We used long concrete bolts and drilled down into the base. The picture shows this without the second damp proof course (large plastic sheet) we added. This wooden base was leveled using the long spirit level and placing small plastic packers under the wood to get a perfectly level and secure base.
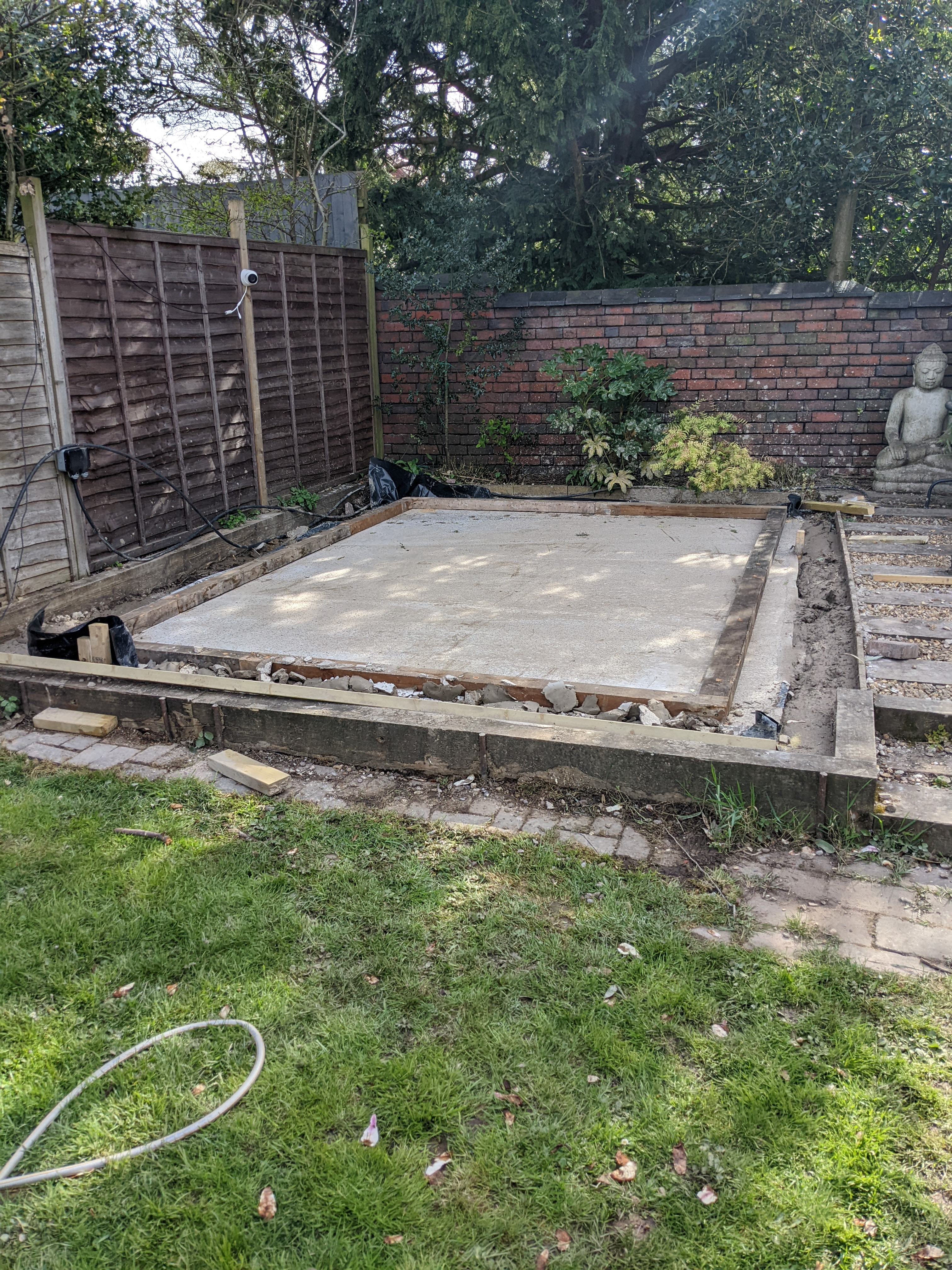
Now we have a base, we can start to build the walls, we worked out what length to cut the uprigts in the wall and then cut them all to the same length, once we had everytning we used a long beam along the top (called a wall plate) to start to build the first wall.

You can see the second damp proof course here (black plastic sheet) that went on top of the concrete.
The corners were braced with those large diagonal lengths of wood to stop the frame falling over while we built it. Once you start to get the wall timbers screwed onto the frame you no longer need to brace the frame (you will see these later!
You can also see 3 sheets of the rigid foam insulation we are going to use for the floor. These were put into the frame to give us somewhere to stand so we didn’t rip the plastic sheet (you need to keep it in-tact to stop any water getting into the building).
Once you have done all 4 walls (leaving a gap for your door and window) you can start to attach the wall pannels.
Because I had decided to have a 3m bifold door on the front of the building I used 2 9”x2” timbers screwed together to form the top of the doorway. Bifold doors are HEAVY and they hang from above, so big timbers were used, bolted together with coach bolts and we also added an angle iron above the door. You will see these details in the next few photos because we moved quickly and I didn’t get time to take photos of these specifically.
Walls
1-2 days (screws, wall pannels 8x4’ 22mm OSB boards, screwdriver )
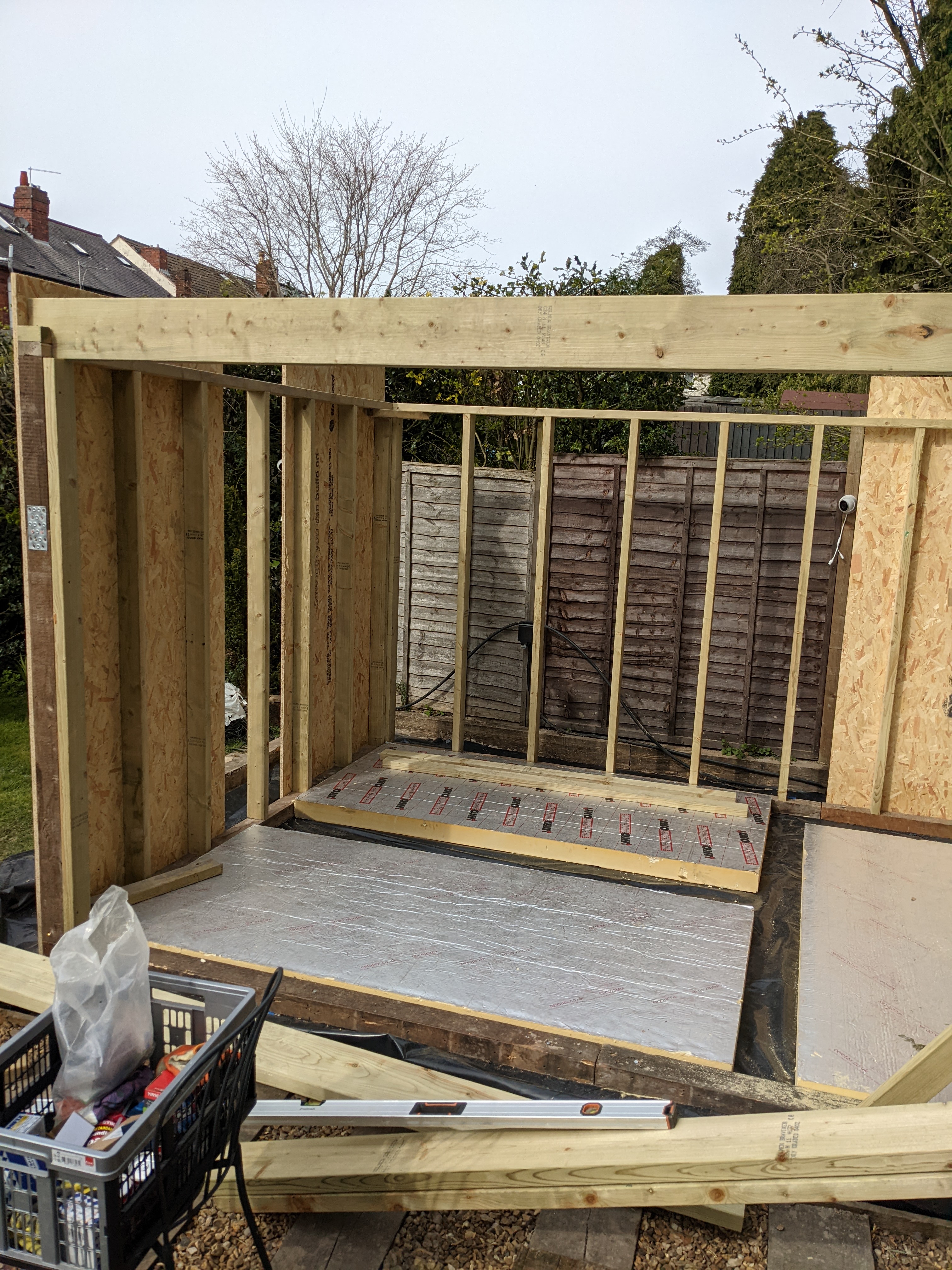
We now have wall timbers we can start to screw in the large 8ft by 4ft boards onto the frame. These give good support to the walls and we made sure the room was square before screwing these up. The picture shows a few being added with overhang at the top, we cut the overhang off once the roof joists were added (next section) as there is no need to cut them before.
It’s just a case of using a lot of screws here to make sure every board is securely fixed onto the timbers.
Roof
1 day (wood, screws, screwdriver, step ladder, roofing material)
I decided to use a 1:40 pitched roof, this has a slight runoff and I picked heavy duty EPDM membrane (thick rubber sheet) for the roof material. It’s easy to install yourself and you can just lay it out without fixing it down to make your roof watertight very quickly!
This was important because it rained…. A LOT the day we installed the roof so we worked very quickly to get the roof joists, boards and the membrane on. Unfortunatly I didn’t get any other photos, so this one shows all those things done!

Fist Fit Electrics
Less than 1 day (cable, internet cable)
I went a bit mad with sockets. There are 10 double sockets around the 3 walls (back and 2 sides). Its easy to add them now and impossible to add them later. I also added 10 internet points for the same reason. I’m currently using 2. One for the WIFI router and one for my desktop.
Hint: Get your electrician to do this.
I’m not going to show pictures (as I don’t have any) and didnt do the work.
We went with 5 down-lights on the front (outside), 2 up/down lights and 6 lights inside.
Insulation
1-2 days (saw, insulation, tape measure)
There are a lot of ways to insulate a building. It took a lot of reading to come up with the decision of using 75mm rigid foam insulation in the walls and 100mm of the same in the floor/ceiling.
This was picked because of its good “R” value (how good it is at keeping heat in/out) and the fact that the wood used for the wall construction was about 90mm deep and we couldn’t fit 100mm.
There are cheaper options! We spent about £1000 on insulation. You could use the fiber stuff on a roll and pay less than £200 for the room but you would boil in summer and freeze in winter!

As you can see from the picture you cut the big sheets into sections that snugly fit into the gaps between the frame.
Once you have completed the insulation blocks you need to cut out around your lights and sockets.
Then you tape over the joints, this creates a vapour barrier (keeps moisture from condensing in the wooden frame) and helps with keeping the heat in/out.
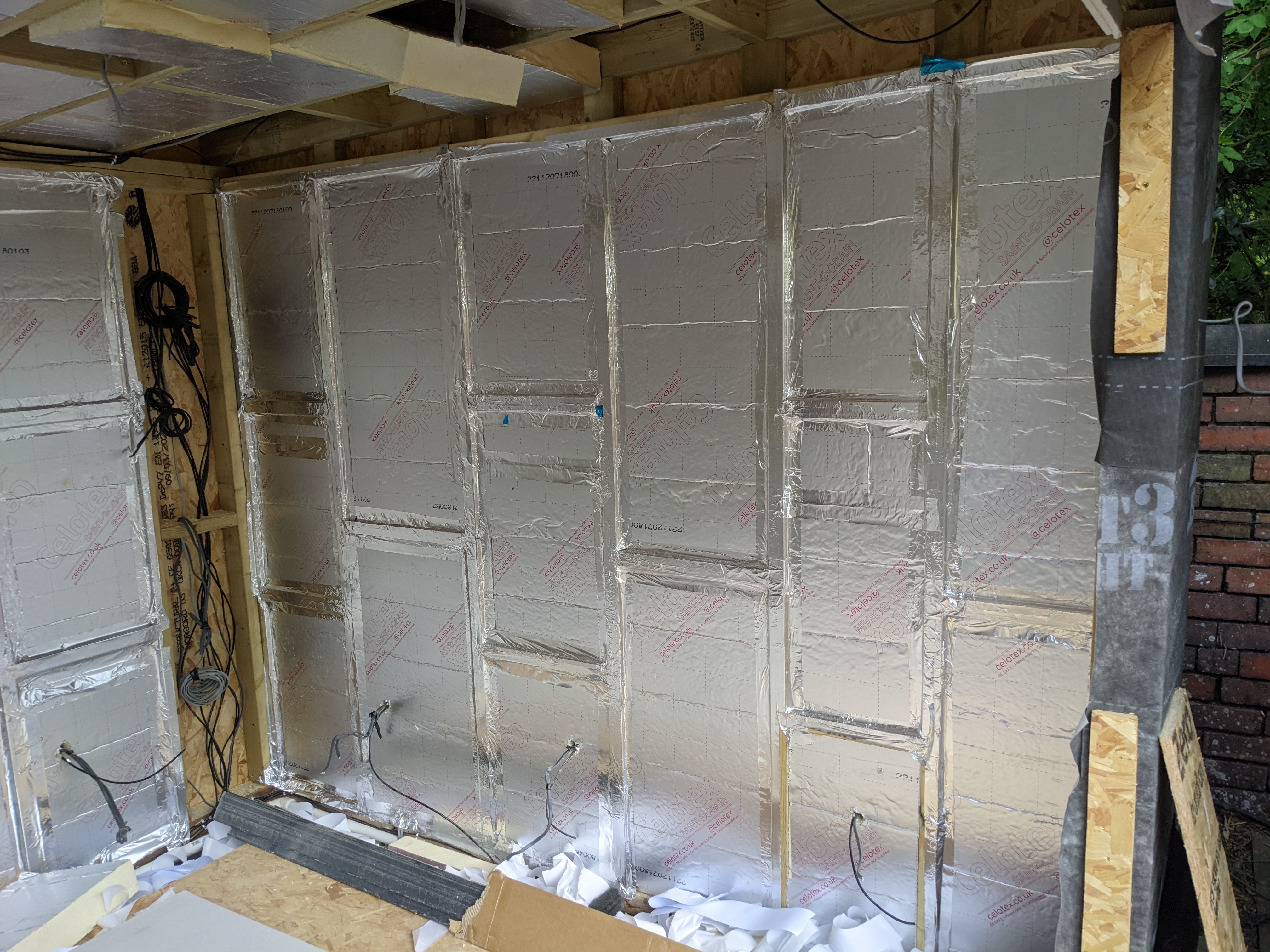
Hint: Don’t do what I did and push the insulation to the back of the holes, it should be flush with the front of the frame! I created a section there behind the plasterboard for moisture to condense! I hope it doesn’t!
Plasterboard
1-2 days (Plasterboard, plasterboard fixings, saw, stanley knife)
I went for 9.5mm plasterboard with a 12.5mm insulation backing, this is to reduce thermal bridging through the wall timbers.
Your plasterboard need cutting to size. For the height use the full height of the room. Width needs to end exactly half way over a wall joist. This is so you can get a good fixing onto the board and wall!
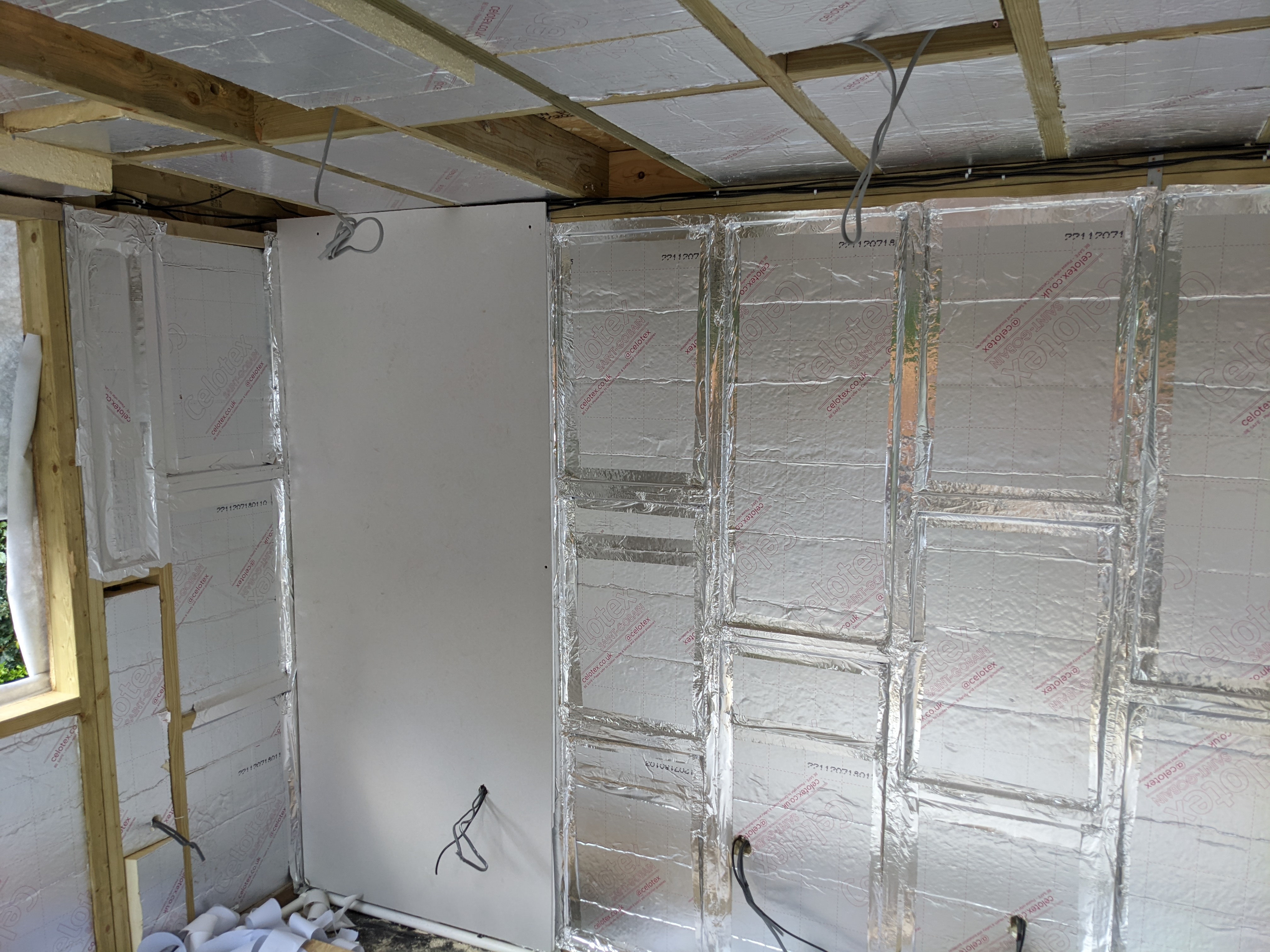
The process is just cut, poke wires through holes and then screw on. The ceiling is hard because those boards are heavy!
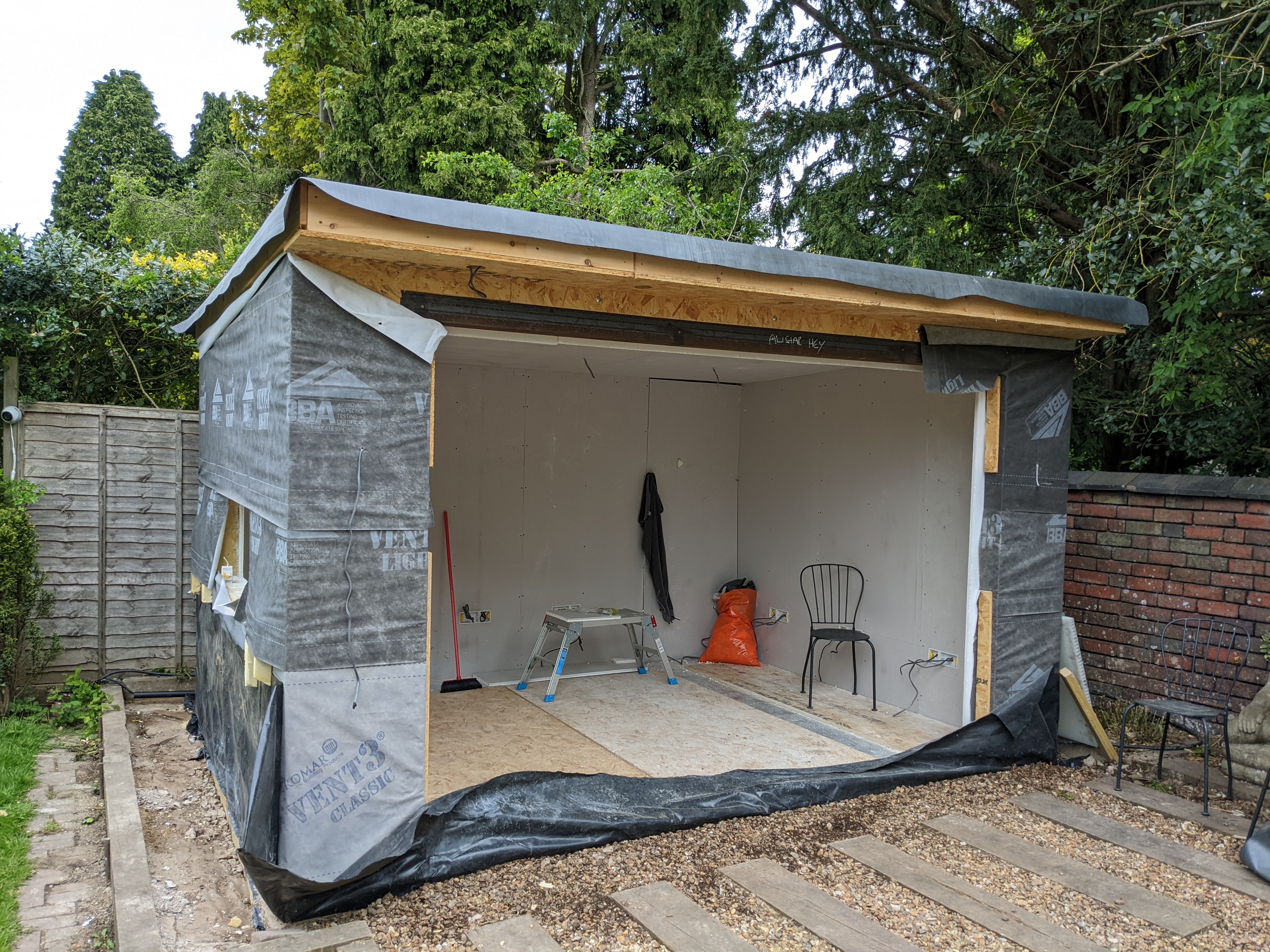
Windows & Doors
Less than 1 day (Window, Door, screws?)
It’s a good idea to get these into the building as soon as the frame is up (or even as part of building the frame). However, the window and door I ordered had a 3 week lead time and we had to wait.
Once they arrived they were professionally installed (I think most competent DIYers could do this, but a 3m bifold door was a bit daunting for me!)
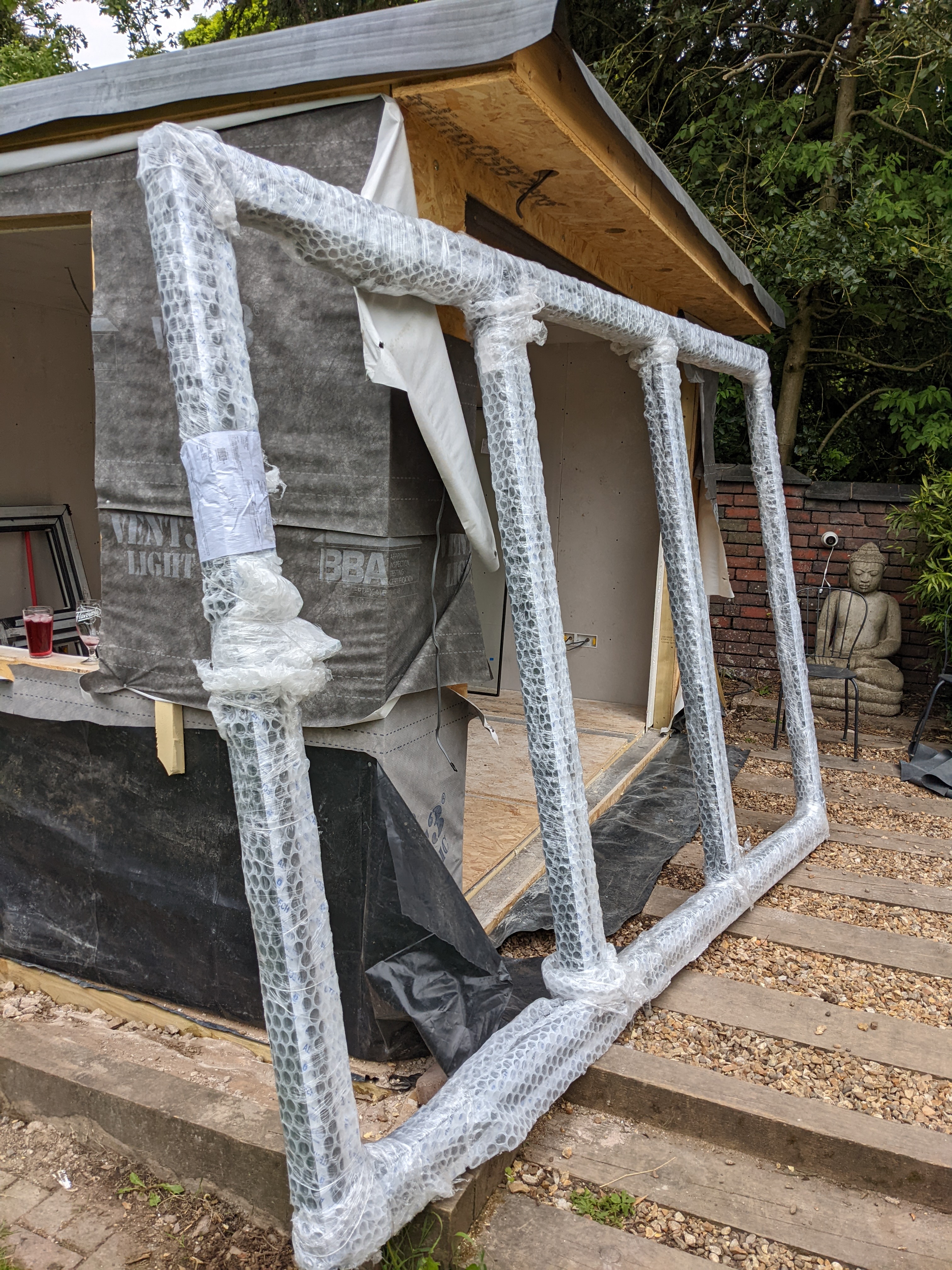
I don’t have any hints/tips on fitting these as I didn’t get involved. Here’s a picture of the doors fitted

And the window.

Heating & Cooling
coming soon!
Finishing the outside
coming soon!
Plastering
coming soon!
Painting
coming soon!
Second fit electrics
coming soon!
Flooring
coming soon!
Skirting Board
coming soon!
MOVE IN!
coming soon!
Tools, Prices and Timelines
coming soon!
Thanks!
coming soon!



